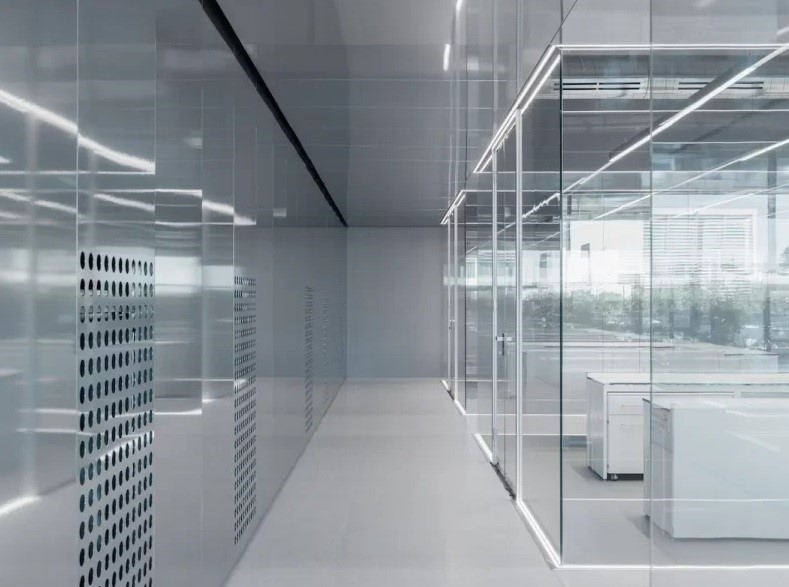

To renovate their laboratory and office premises in a small Italian town, Diatech Pharmacogenetics hired Andrea Tabocchini and Francesca Vittorini of Andrea Tabocchini Architecture. They wanted to save certain original features while updating the existing rooms to suit modern design requirements.

The design for the new laboratories of Diatech Pharmacogenetics, an Italian company specialising in pharmacogenetic tests for cancer precision medicine, was inspired by two goals: creating an environment that reinforces the company's identity and values while also providing a stimulating and experimental workspace.
A backdrop made of shiny aluminium surfaces illuminates the area and produces sophisticated and understated scenography. Consistent material transitions between the claddings' reflective aluminium panels and expanded metal sheets give a subtle perceptual refinement that unites a formal laboratory setting with a more relaxed working atmosphere.
The prefabricated floor, concrete columns, and glass facade of the building were all retained in the design, which also divided the major functions into two sections: a functioning warehouse in the north and a flexible research space in the south.
A modular grid that communicates order and accuracy is used to size and arrange the pieces, and the lighting components also adhere to this grid. Consequently, a cutting-edge workplace that can change with the times is created. It is artistic and technical, ambient and light, polished and industrial, and practical and representational.
Responses








