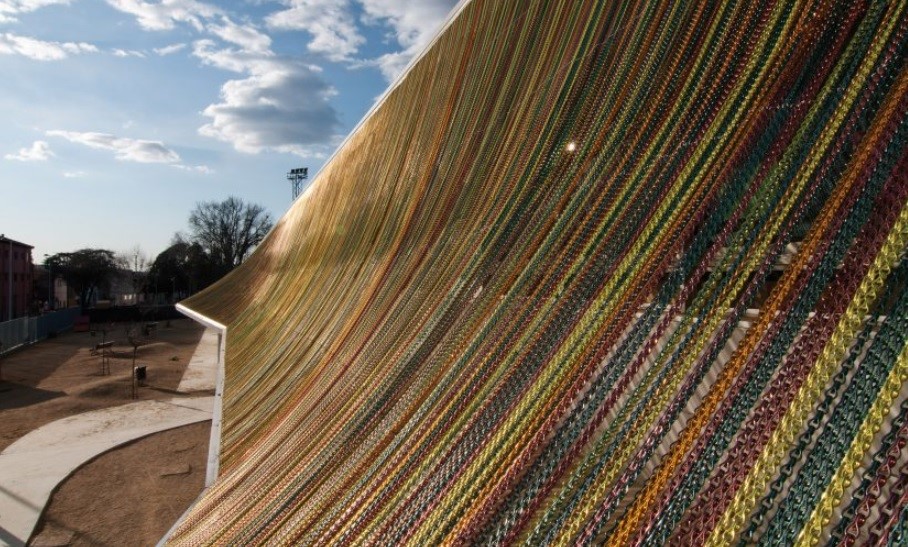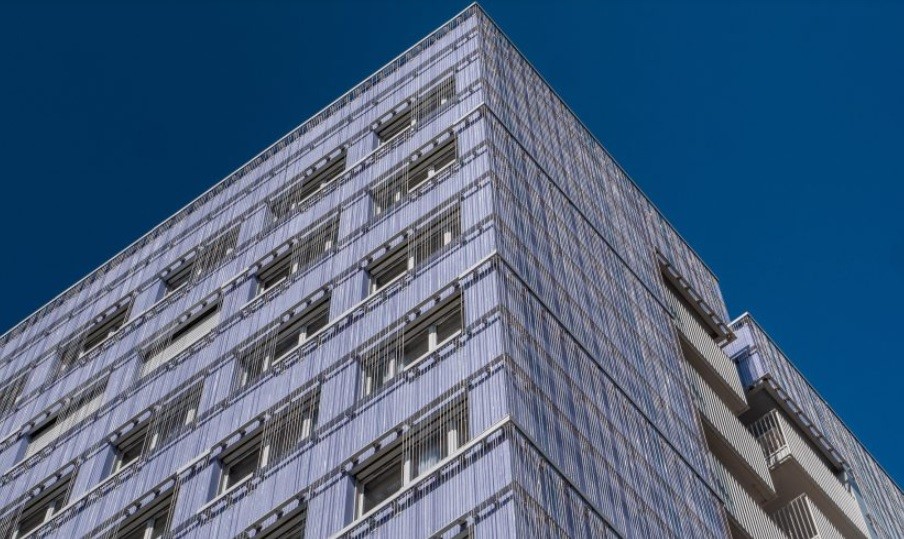

Colourful and customisable aluminium chain façade cladding from Kriskadecor can transform buildings' facades without obstructing ventilation. Known for its aluminium chain interior products, Kriskadecor offers space dividers, wall coverings, and architectural ceiling elements.

A façade cladding system that can be manufactured with printing, logos, and high-definition photos, the Spanish business has also modified the concept for outdoor use, where it may leave a lasting imprint.
"The facade is the only part of the building that can be seen from the outside and has the function of communicating a message derived from its design. It, therefore, deserves special attention in every detail," said Kriskadecor.
According to the company, the cladding system offers "unlimited creative options". There are an infinite amount of size restrictions, textures, and colour possibilities available in the design, all of which have undergone testing in sunlight. The cladding is also intended to offer valuable advantages. It provides the benefits of a sun cover by minimising heat transmission from direct sunlight to the inside while allowing for natural airflow through the open chains.

"A facade that is well proportioned in terms of colours and materials, which facilitates the connection between the interior and the exterior, will generate an initial attraction for pedestrians, inviting them to enter," added the company.
From the exterior, the cladding appears sturdy. It offers privacy, but from the inside, it is simple to see through the chains, allowing occupants of the building to still take in views of the outside environment.
The system is lightweight, safe, and robust, having been tested to 210 km/h wind gusts. It is also sustainable because aluminium is eternally recyclable. The Can Manent School in Cardedeu, Spain, designed by Fran Fernández, Fina Frontado, and Saida Dalmau is one of several worldwide buildings that have previously utilised the facade system.
The cladding is put in multicoloured, canopy-like forms to give the building a joyful, circus-like appearance. This project is an example of how various heights and layouts may coexist in a single continuous cladding design since the 80-meter-long canopy follows the structure's contours.
Responses








