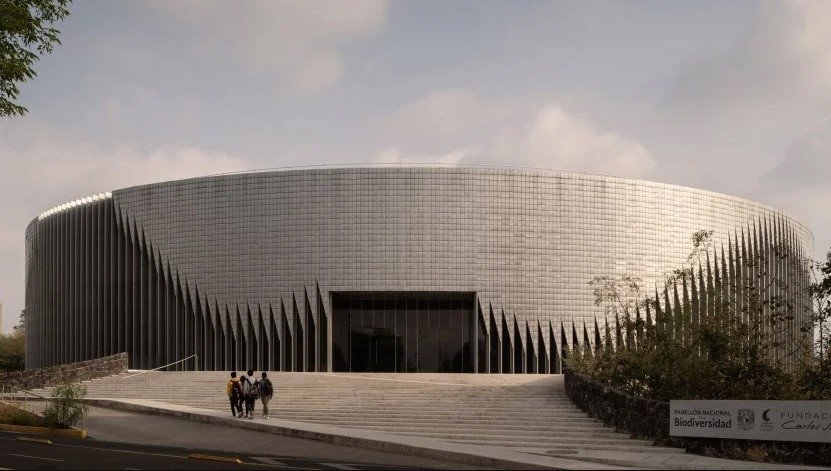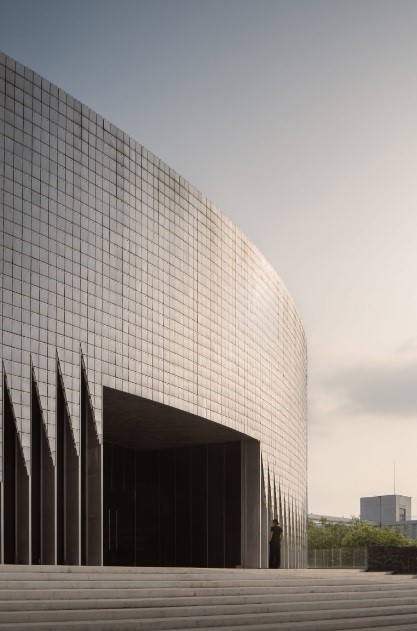

Studio FR-EE and local architect Fernanda Ahumada have finished the National Biodiversity Pavilion in Mexico City. The building boasts a unique facade consisting of aluminium panels that move with light and wind stimulation.

It is situated at the National Autonomous University and will serve as a home to the archives and growing collections of various mammals, reptiles, fish, and birds of the Institute of Biology. The "tree of life" concept inspired the building's circular design, symbolizing the interconnectedness of all living things.
The artist, Fernanda Ahumada, announced: "The tree of life is a common metaphor used by biologists to represent the relationship between species. Molecular biologists use this tool today to organize information and knowledge; the architectural program is represented in the building the same way."
Inside, a central staircase represents the double helix of DNA and further organizes the building's interior. The building has a unique feature of thousands of aluminium modules that are designed to adapt to the interior environment. These modules cover the glass facade in areas where less light is required.

The cladding is dynamic and follows the curve of the building, which is higher towards the south. Some building sections, like the auditorium, are completely closed off without any glass. The aluminium panels are 30 x 20 centimetres and move with the wind, creating a "living facade." This feature alludes to the significance of biodiversity and adds to the building's permanence and importance.
"Our staircase is the centre of the museum and is intended to be a representation of the common link to all living species on earth," Ahumada declared after having worked on the design in close proximity with Fernando Romero of FR-EE Studio.
The four collections of the institute are kept in "high-density storage compactors" located in the innermost ring surrounding the staircase, while research spaces, laboratories, and public areas are in the outermost ring, providing more natural light and ventilation and views of the surrounding volcanic landscape.
The National Biodiversity Pavilion is intended to be a space for storage, study, and expansion of the archives of the Institute of Biology and to educate the public on its collections. The building's first floor features public spaces like a gift shop, cafeteria, and library, with unobstructed views of the surrounding natural environment through its floor-to-ceiling windows.
The building is one of several recently completed projects in Mexico City, including a stone-clad pavilion and garden by Erre Q Erre and Mexico City's tallest skyscraper by Pelli Clarke & Partners.
Responses








