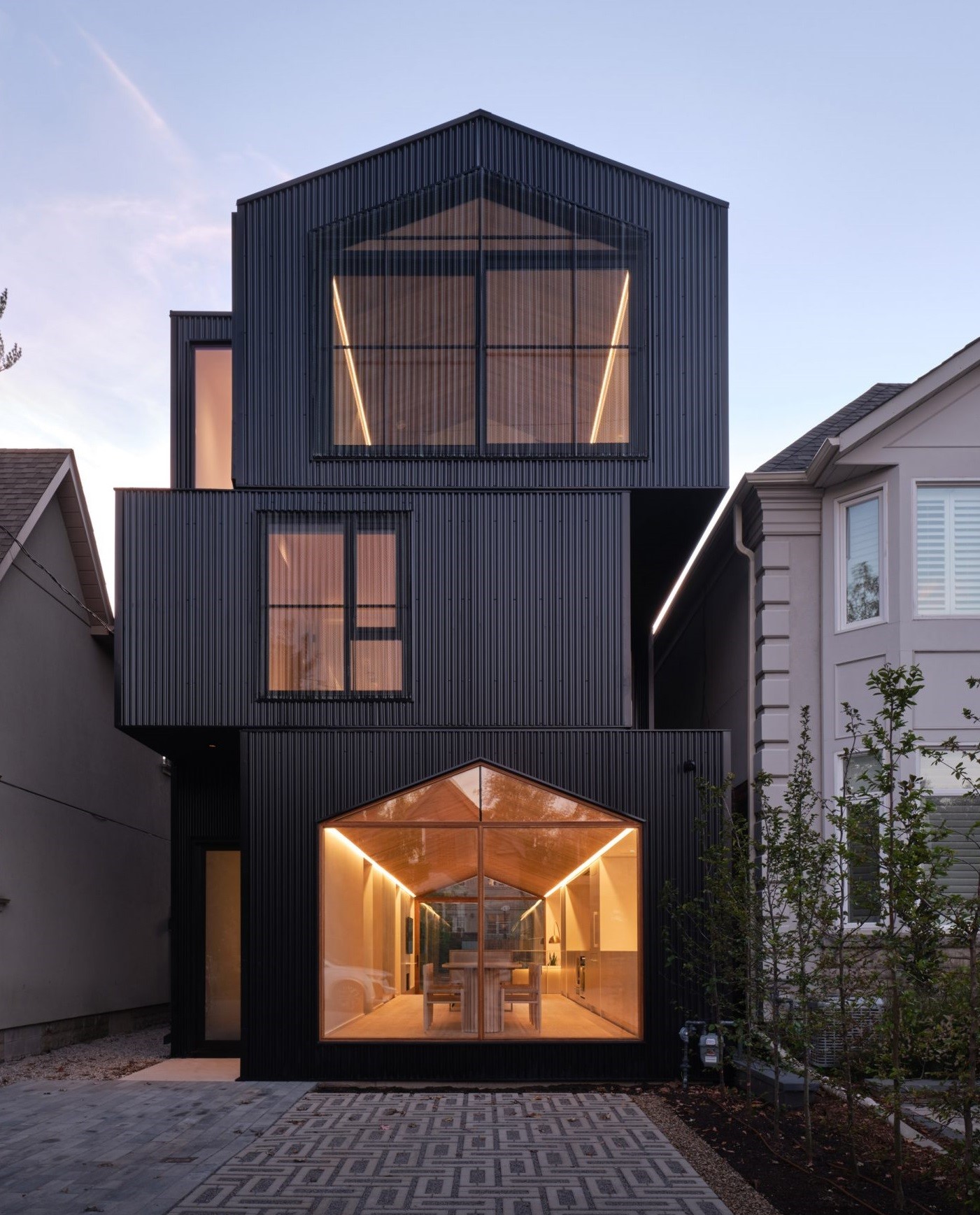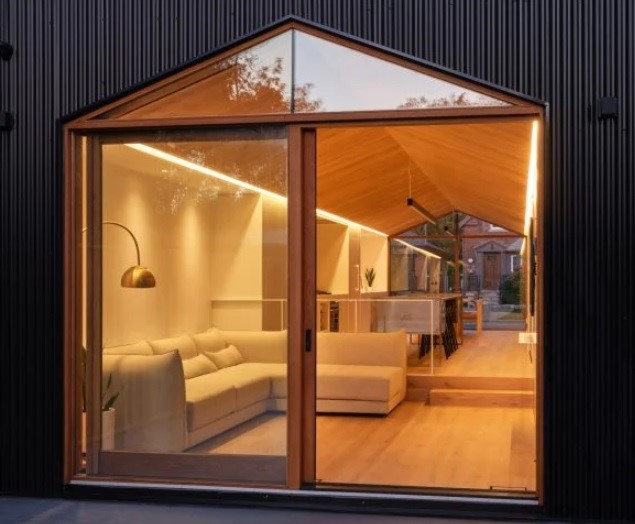

A family home with gabled features and corrugated aluminium cladding titled the Everden House crafted by the Canadian company StudioAC is situated in the Cedarvale neighbourhood of Toronto. Located in a narrow and rectangular property, the simple yet luxurious home is a three-story structure that looks like stacked boxes.

The home's gabled roof makes reference to the neighbourhood's housing stock. Some windows and interior components also utilised the peaked style. A gabled roof includes two sections sloping on opposites of the roof ridge.
"The brief was to create a home that felt unique and personal to the homeowners and unapologetically contemporary, while still having cues to the traditional ideas of 'house'. While a gabled roof is one of the quintessential icons of 'house', we were interested in elevating this phenomenon beyond motif to a spatial experience that defined a narrative throughout the project," said StudioAC.

Aluminium has been a significant contributor to the architectural industry's revolution, from modest beginnings to historic accomplishments. Modern towns and cities now have a different look thanks to aluminium. The application of this adaptable metal is expanding with each passing day, from notable landmarks to modest constructions.
The upper windows on the front elevation are covered with a mesh composed of aluminium panels that were specially perforated and sealed. The team focused mainly on the space experience inside, which gave them more freedom to be creative with the material manifestation.
Three bedrooms are located on the middle story, while a principal bedroom suite and covered patio are on the top floor. The gabled ceiling on the upper floor mimics the shape of the roof. There is also a gabled ceiling on the bottom floor, where one could ordinarily find a cubic room.
Responses








