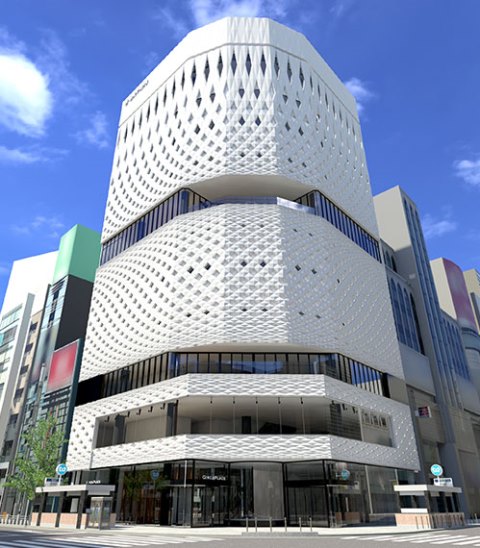Tokyo’s architecture built latticed facade using 5,000 aluminium panels
Klein Dytham Architecture has built latticed facade for commercial building using over 5,000 aluminium panels in Tokyo. The building called Ginza Place overlooks one of Tokyo's most iconic intersections.

The architects said: "Exposing public functions at the corner connects the activity in the building to the vibrant streets below. It also creates an opportunity for patrons to see and be seen in a way that is rare in Ginza, a district where most facades are formal and closed."
The panels which are used for building facades are crafted from a single piece of plate aluminium. This aluminium plate was folded, welded and powder coated and then it was fixed to a bespoke metal substructure.
{googleAdsense}
The studio said, “The panel system acknowledges traditional Japanese forms but repurposes them to create a permeable skin that welcomes the community in and contributes to the social atmosphere of the neighbourhood."
The Klein Dytham Architecture created a facade design inspired by traditional sukashibori latticework. Sukashibori is an openwork decoration made from various techniques in metalworking.
This news is also available on our App 'AlCircle News' Android | iOS











.png/0/0)






